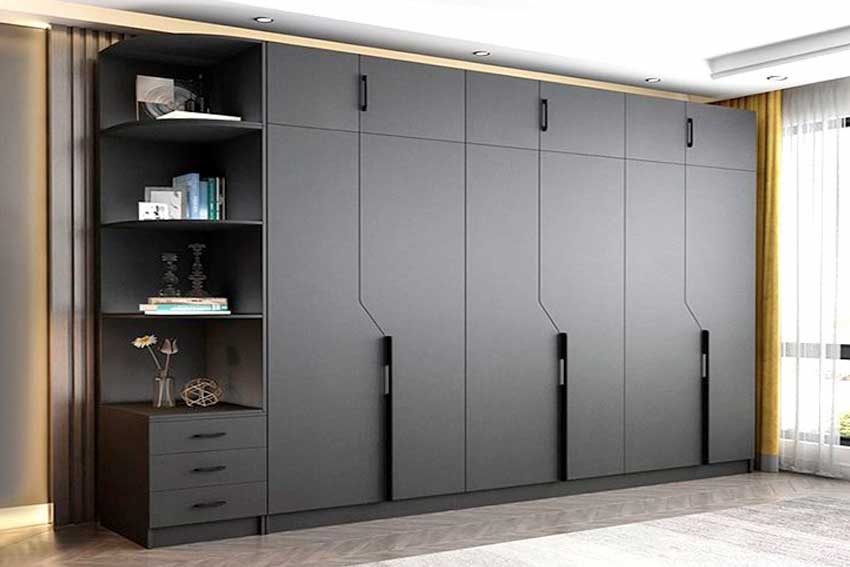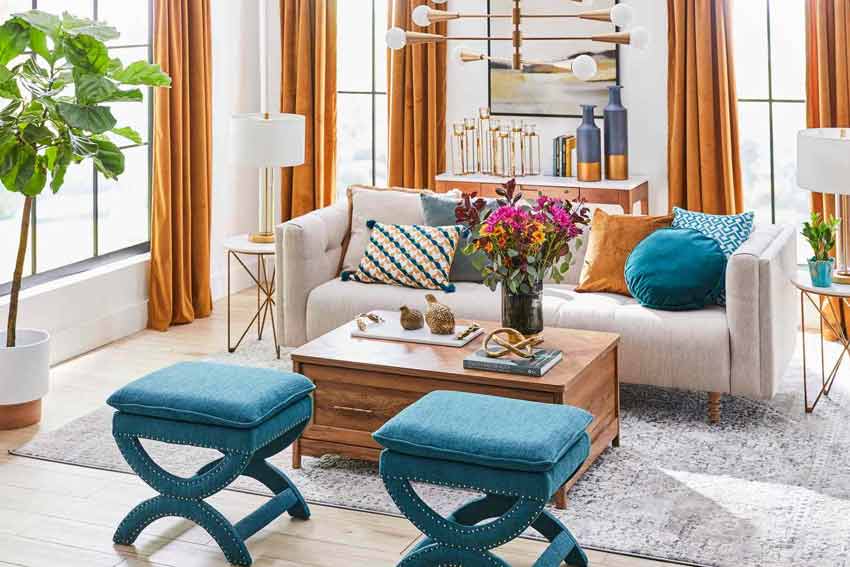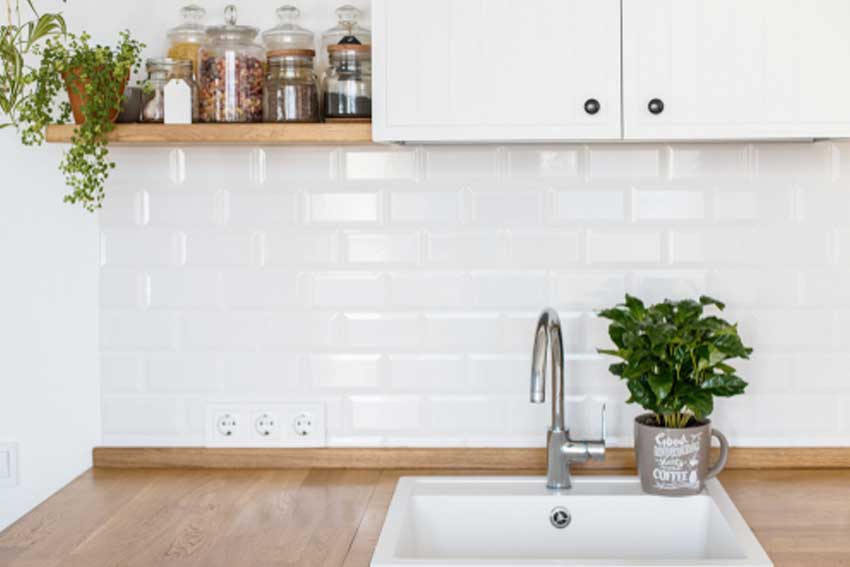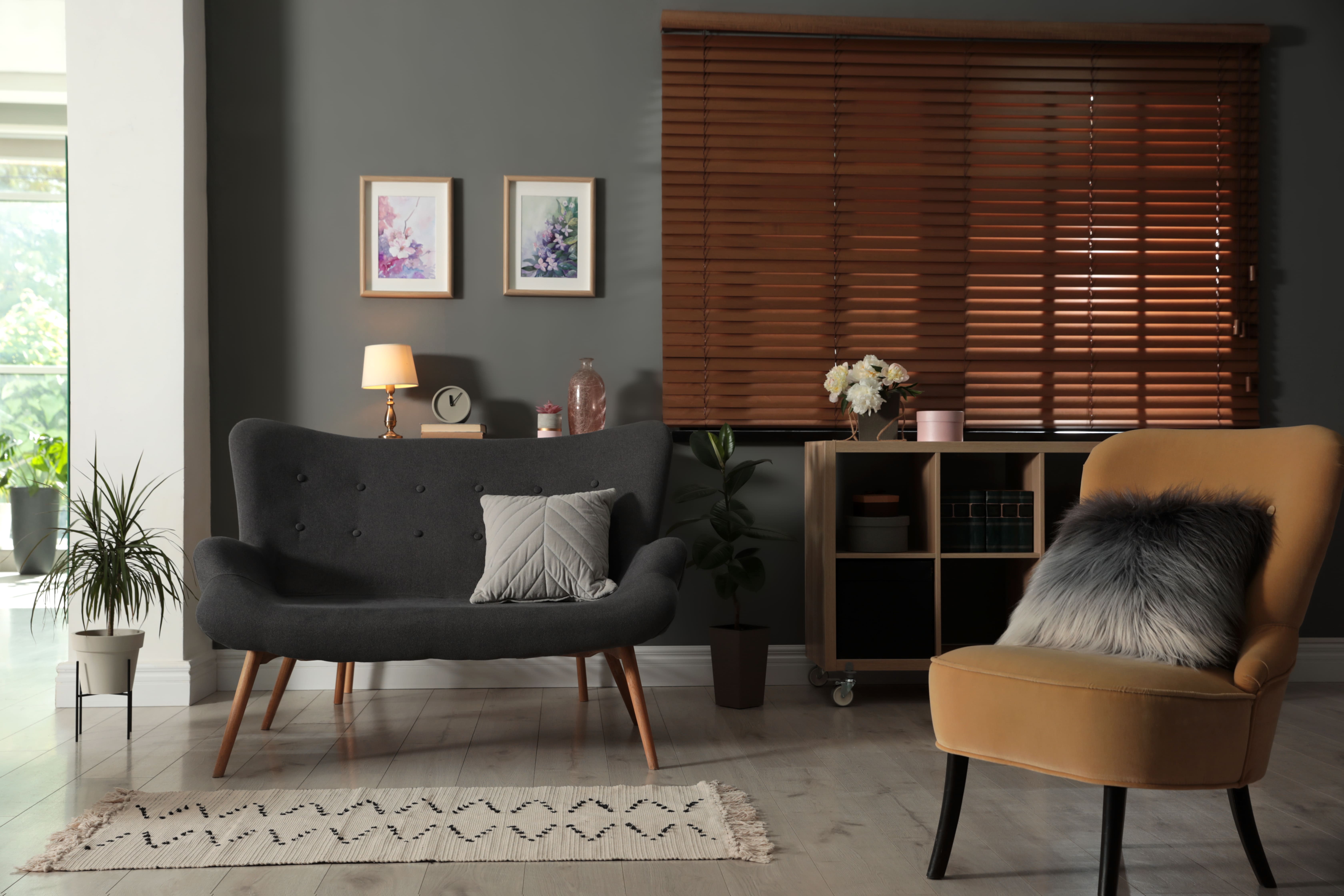Glance through some stunning L-shaped kitchen design layouts and give your kitchen a complete new look.
Here are some trending designs that will give you ideas to implement for your new homes.
Keeping a Light Theme L-shaped Modular Kitchen Design

Choosing light colors and keeping it simple is a commonly used idea for the L-shape modular kitchen design.
Whites tend to open up space and make it look wider than it is. So, keep it simple like white!
Vibrant color theme for your L-shape Kitchen

When sunlight falls through the kitchen windows, the area glows up.
Choosing vibrant colors for the L-shaped modular kitchen is crucial.
Do not compromise on natural light at any cost and make sure there is plenty of light falling in through the windows to give your modular L-shaped kitchen a bright look.
Two Shaded L-type Kitchen Design Layout

Why go for just one simple color when you can pick two? It is considered by Indians that red is good for Vastu.
Red and white would be matching in the kitchen for those adhering to vastu-compliant.
A Glass Separation inside the L-shaped Modular Kitchen:

For compact homes, space is a major criteria. However, using a glass in between your kitchen and the dining room would be a cool thing to do.
You can be a great host and look across at your guest's needs while they eat food.
Going all Black for the L-shaped Kitchen Design theme:
Want to go to the next level with your L-shaped modular kitchen? The answer is going black!
Black is rarely used for kitchen cabinets. Impress your guests by showing off your L-type kitchen design in a dark theme!
An Open L-shaped kitchen design with window

A walk in L-shape kitchen and a window is preferable for bigger homes.
Space can be utilized to the fullest.
This also gives the L-shaped kitchen a royal look.
Your guests would feel that the kitchen looks bigger and will admire your home constantly.
Tall Kitchen Cabinets for your L-type Kitchen Design

By placing tall cabinets inside the kitchen, you get extra storage units to fit in all the unused utensils.
The tall mighty look gives a different visual appearance for its admirers.
So, for joint families, their worry ends here with more storage units in the kitchen!
A Glossy finish for your L-shaped kitchen cabinets:

Going a step beyond the normal setup? Then add a glossy finish to your L-shape kitchen design.
This portrays a fancy look to your simple L-shaped modular kitchen design layout. It also prevents scratches from being seen.
A Wooden Themed L-shaped Kitchen

Using wood inside your L-type kitchen design can be distinctive.
The wood tends to give a rustic finish.
Your guests would appreciate the natural look the wood displays.
With the sun rays falling on the wooden planks, you experience a natural feeling!
Large L-shaped Kitchen Design Layout

Hosting frequent parties or staying with a joint family? Then opt for a large L-shaped kitchen design for your home.
This gives a lavish look to your Villa, Mansion or Penthouse. The guests would not want to leave your home, as they are cocooned in comfort!
Why choose Decorpot for Modern L-Shaped Kitchen Interior Design Ideas?
We hope you found some ideas helpful to imply on your brand new home. At Decorpot, our skilled interior designers will be more than happy to help guide you with completing your dream project come true.
Feel free to contact and book an appointment now @ 91086-02000
FAQs on L-shaped kitchen layouts:
Q1. Can L-shaped kitchens be fitted for compact homes?
Yes! L-shaped kitchen designs are suitable for all forms of homes. Be it small or big, a L-shaped kitchen can be installed effortlessly.
Q2. Would there be any mishaps while fitting a sink in an L-shaped kitchen?
Sink measurements need to be taken precisely. If the measurements are wrong, then there would be a problem! However, most of the interior designers and carpenters will be accurate with the measurements once taken and will fit them properly. Rest assured, there should not be any other problems faced.
Q3. Is it okay to have inaccessible corners in the kitchen?
Eliminating inaccessible corners in the house is a great space saver. It's fine as long as the space is used for kitchen cabinets. The corners can be used to fit the L-shaped kitchen design layout. This way, the L-shaped kitchen would look bigger and wider!







 2024 | All Rights Reserved
2024 | All Rights Reserved