An Overview of Tiny Kitchen Design Ideas
Hey there and welcome back to our small kitchen perfect designs guide. Today we are going to show you these cool stuff because in this article, we’ll give you ideas on how you can create an intelligent design for a more limited space without losing style and quality at the same time, following some steps and using top-notch products It doesn’t matter whether it’s a small apartment’s kitchen or a stylish galley kitchen that has the necessary appliances since we have selected seven of the best designs for transforming such room.
Utilize Vertical Space with Modular Kitchen Cabinets (Tiny Kitchen Design):
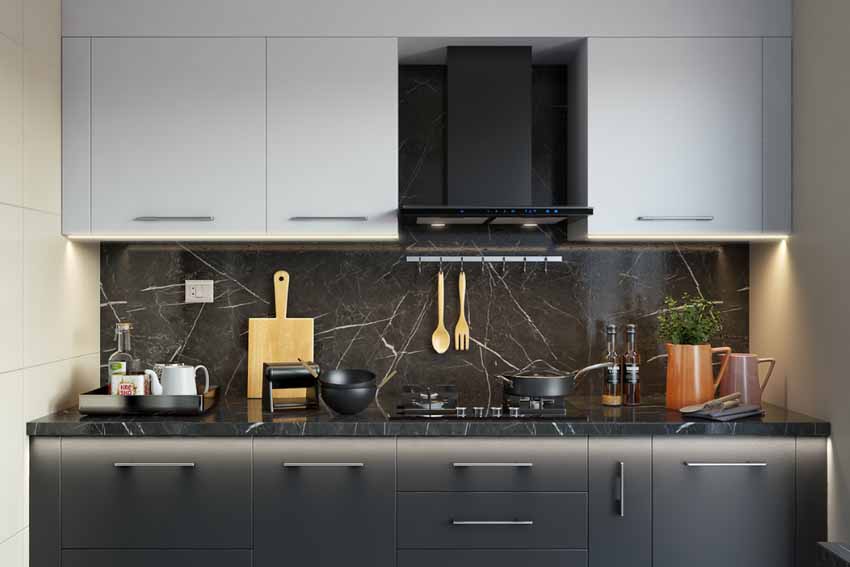
Enhance your tiny kitchen’s storage by utilizing modular kitchen cabinets that maximize vertical space. For pots, pans, and pantry items, opt for the floor-to-ceiling units that provide enough storage without occupying the countertops with clutter. These are one of the most common tine kitchen designs.
Opt for Open Shelving to Create an Airy Feel:
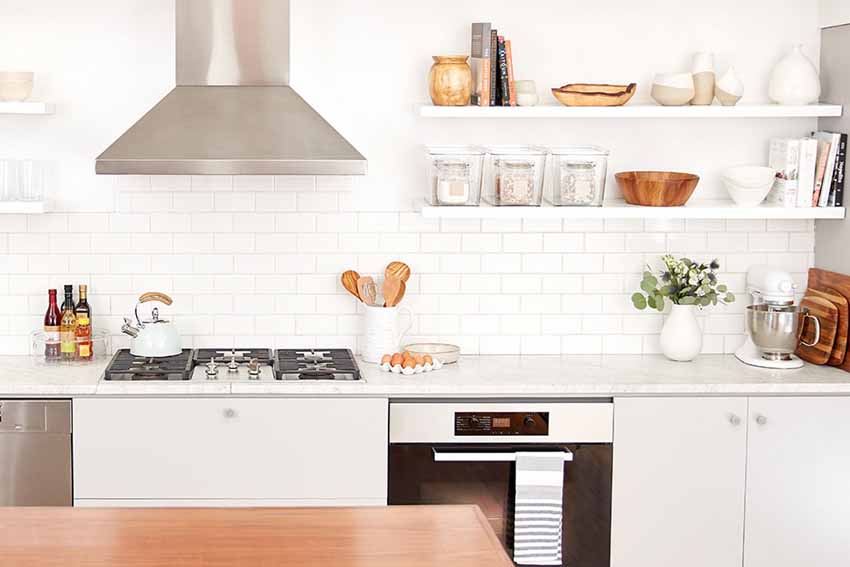
In small kitchens, open shelves enhance visual appeal and this makes them feel quite airy.Maintaining open shelves in small kitchens would create a more spacious feeling by displaying dishes together with other items such as cookware and ornamentals besides saving on space.
Looking for a Price Estimate? Use Decorpot’s Price Calculator
Choose Light Colors to Enhance the Perception of Space (Simple and Small Kitchen Design):
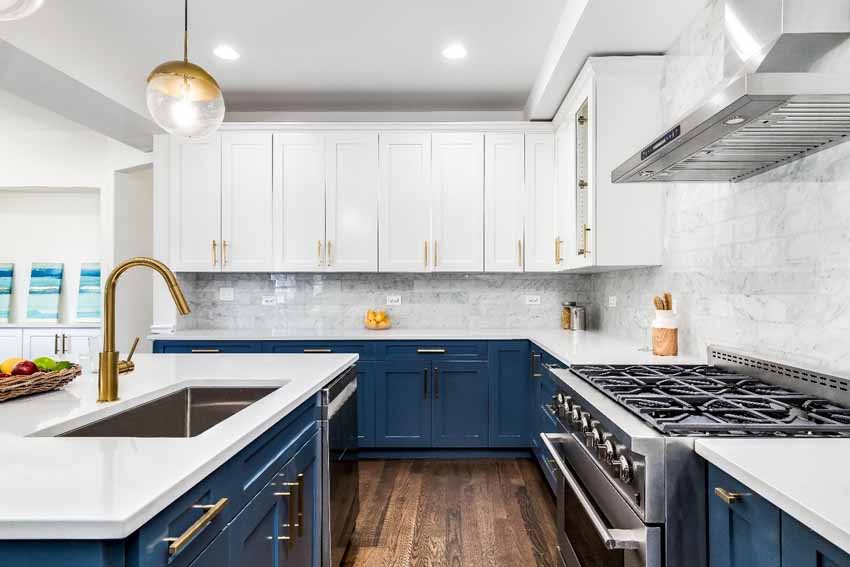
Lighter hues, e.g., white, beige or pastels may cause your smaller cook room to seem wider and brighter. To enhance the space impression both in depth and width and make it cozy, select the light-colored furniture cabinets and countertops; also wall backsplashes.
Incorporate Pull-Out Pantry Cabinets for Easy Access:
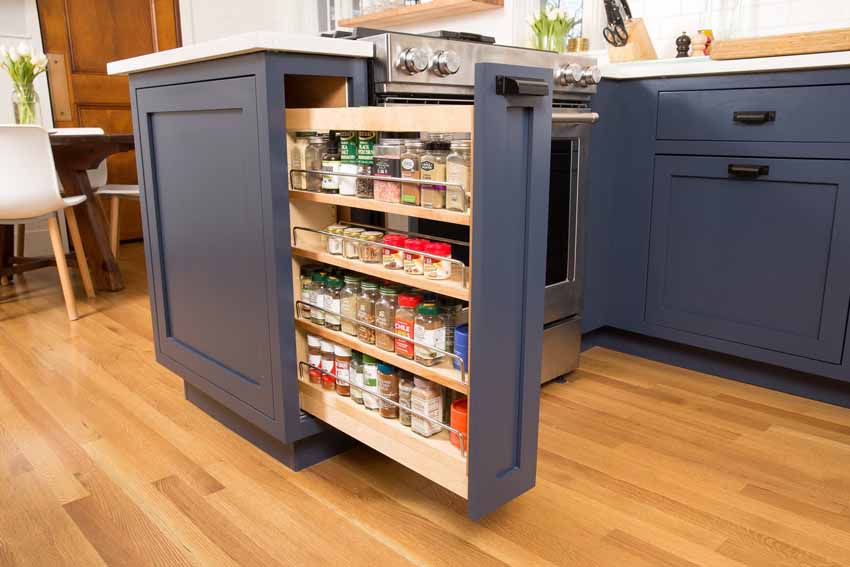
According to our interior designers in Bangalore, get the best out of small spaces by using pull-out pantry cabinets that provide effortless access to stored items. Such kind of slender cupboards are ideal for keeping spices, canned foods among other basics that will keep the clutter away from your minute kitchen and make sure everything is in order.
Invest in Multi-Functional Kitchen Appliances:
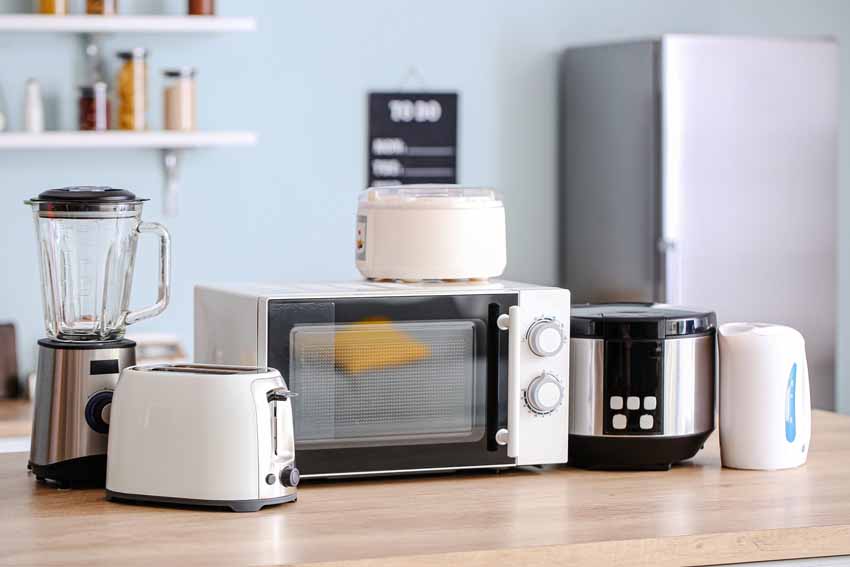
If your kitchen isn't spacious at all, then buy some multifunctional gadgets so that you could save space and explore more tiny kitchen designs. For example, you may buy an electric oven that performs both convection and microwave cooking functions at the same time or a fridge that has drawer freezers for storing frozen foods without sacrificing convenience.
Install Under-Cabinet Lighting for Task Illumination:
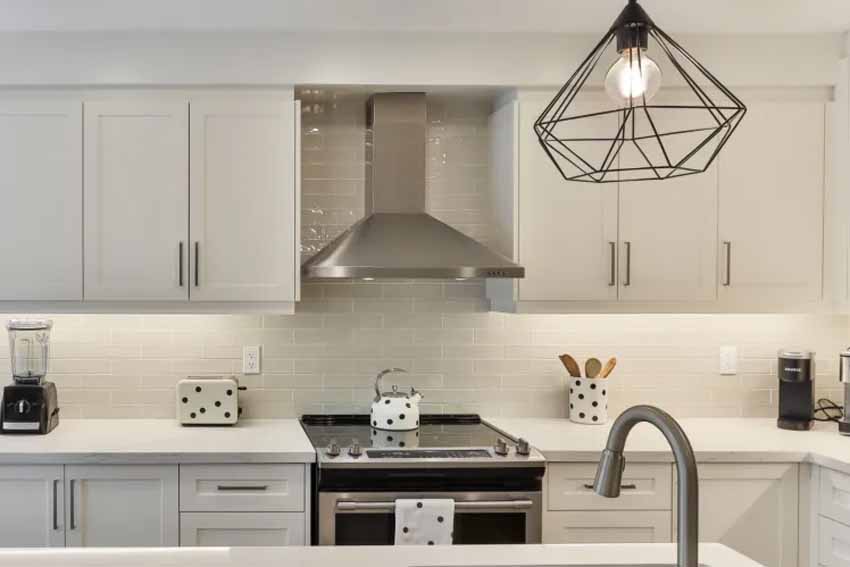
Our interior decorators in Chennai say, brighten up your working area and develop a small kitchen with pleasant lightening effects from lights mounted below the cabinets. LEDs strips or puck lights fitted under cupboards light up the cooking space and give your kitchen a great beautiful look.
Check our Interior Design Portfolio
Create a Seamless Look with Integrated Appliances (Modular Kitchen for Small Kitchen):
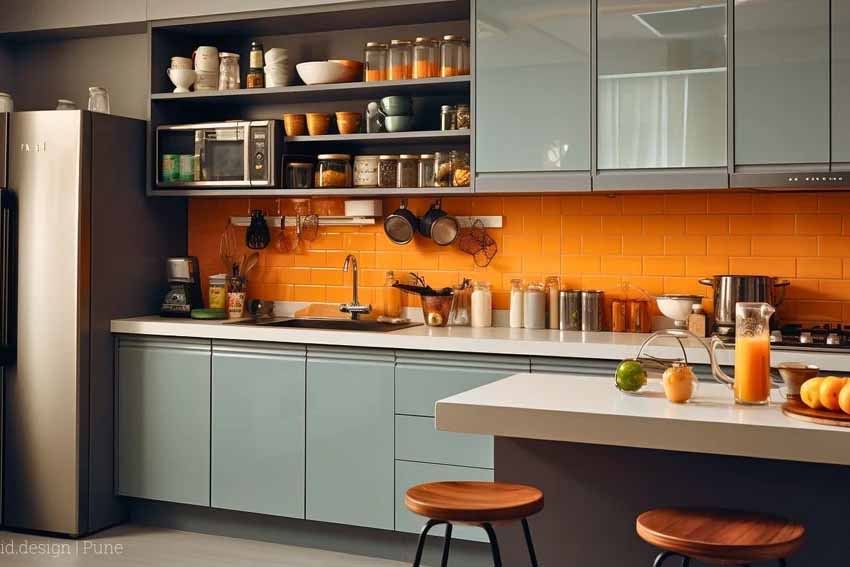
To achieve a neat looking albeit unified miniature kitchen, consider using integrated appliances. And so, covering up appliances using custom cabinetry panels enables people narrow their options in respect to space when thinking about tiny kitchen design.
Conclusion:
Decorpot, the best interior design company in Chennai believes that these 7 ideas for tiny kitchen design that we have shared aim to positively influence your compact kitchen’s outlook and efficiency. Whenever you go for modular cabinetry, you can choose open shelves or multi-purpose machines with an aim of making sure that every inch available is properly utilized, which will also result in its high efficiency rate – it becomes the type of kitchen everybody likes whether you say anything good about it or not. Reach us now!
FAQ’s
How can I design a small kitchen?
Decorpots proposes that the best use of a small space includes vertical storage in order to create more room, using light tones so as to give an impression of bigger space, as well as resorting to multi-functional furniture or/and appliances in order to make maximum usage of limited purposes in a small kitchen.
What is the best kitchen layout for a small kitchen?
A galley or an L-shaped design is often the best choice for tiny cooking areas. What they offer in these layouts is enough storage and worktop spaces without making all parts installable.
What size is a tiny kitchen?
A small kitchen usually measures between seventy and a hundred twenty square feet although exact sizes may vary due to personal taste and room constraints; it has little room on the ground hence needs ingenious designs that can increase its usable aspects.
How to arrange a small kitchen?
Reorganizing a small kitchen involves organizing it strategically to optimize on space and efficiency; to do so start by clearing your space from unnecessary items that could otherwise be using the space.
None left at all is going to be respected on countertops or even storage shelves except when there are some items representing their worth over there would we oppose them? Keeping them together is another way people can store things around the house hence sharing common similar characteristics among themselves (in terms of form, purpose among others).
Vertical storage should be considered by using wall-mounted shelves or cabinets rather than putting them in parts where you walk on. Choose furniture that does more than one function e.g., kitchen island with inbuilt shelves or drop down dining table to make your dining room comfortable.



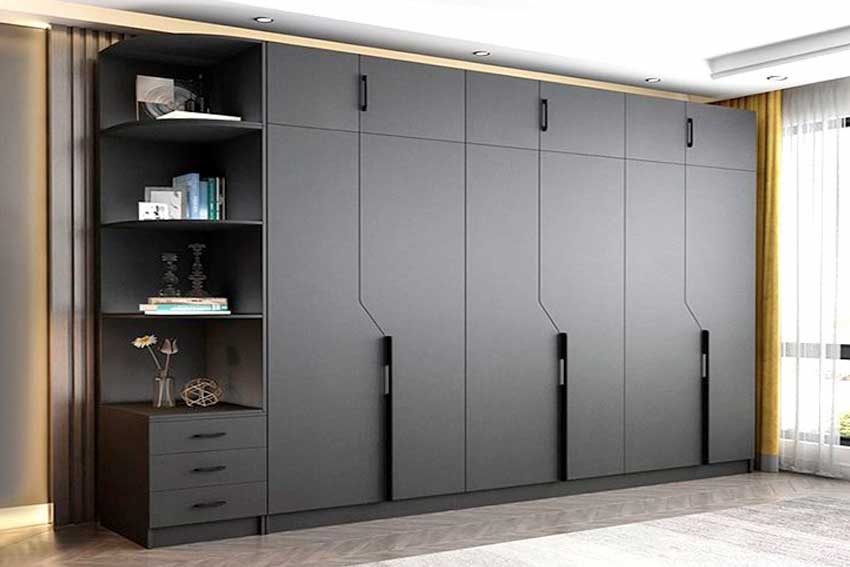
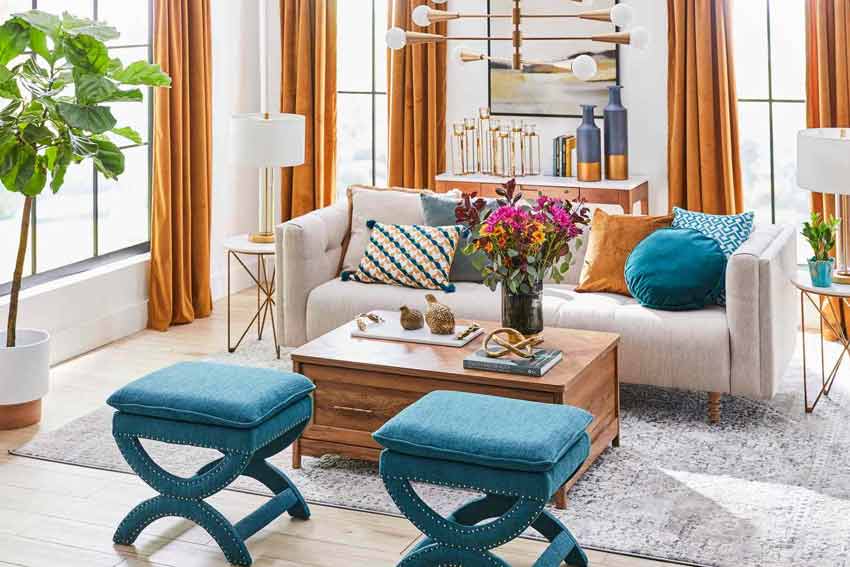
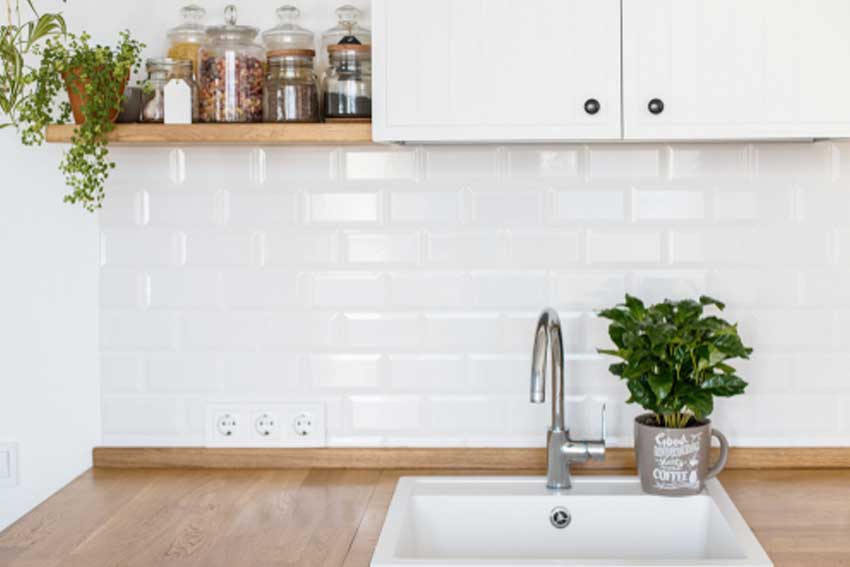
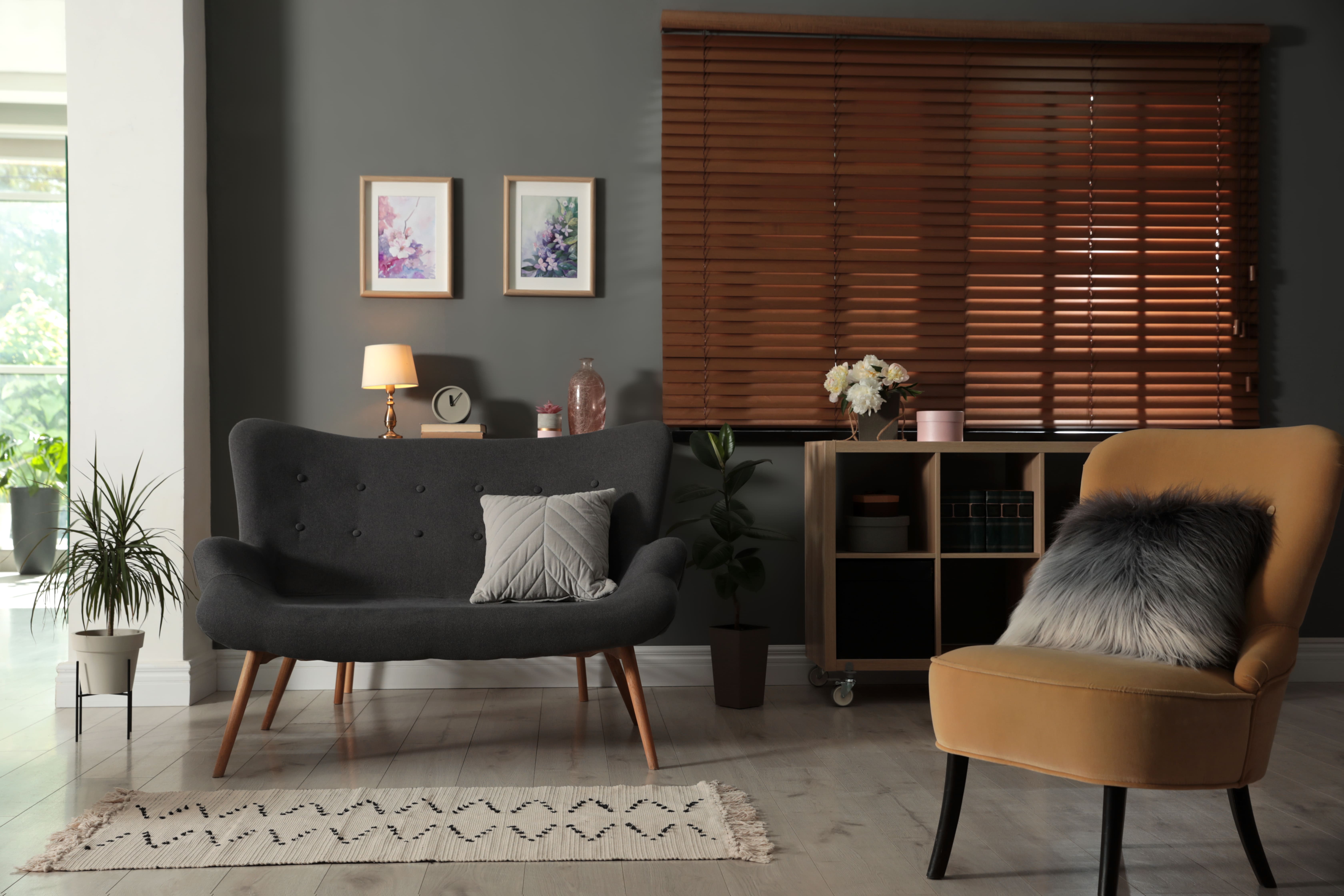
 2024 | All Rights Reserved
2024 | All Rights Reserved